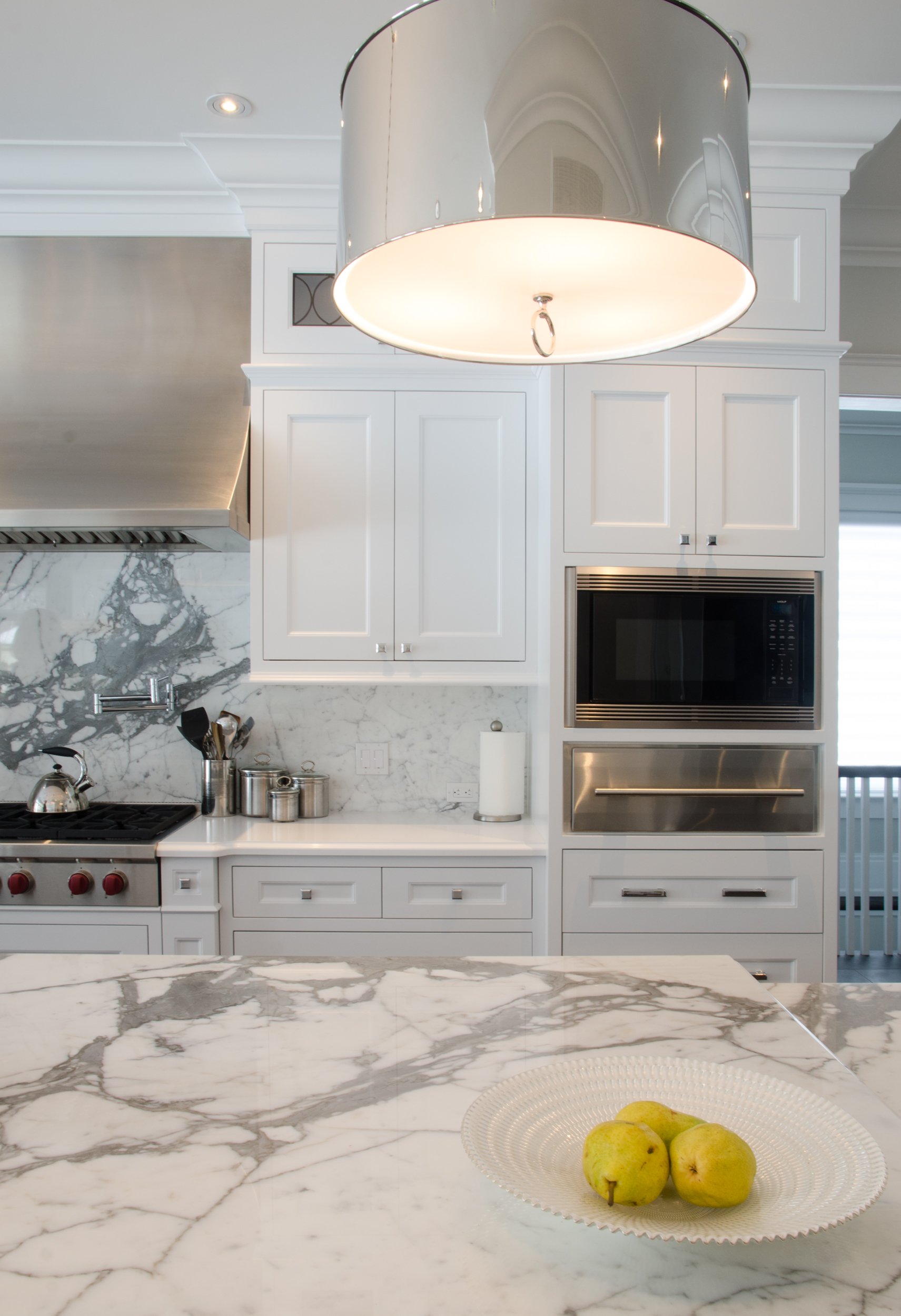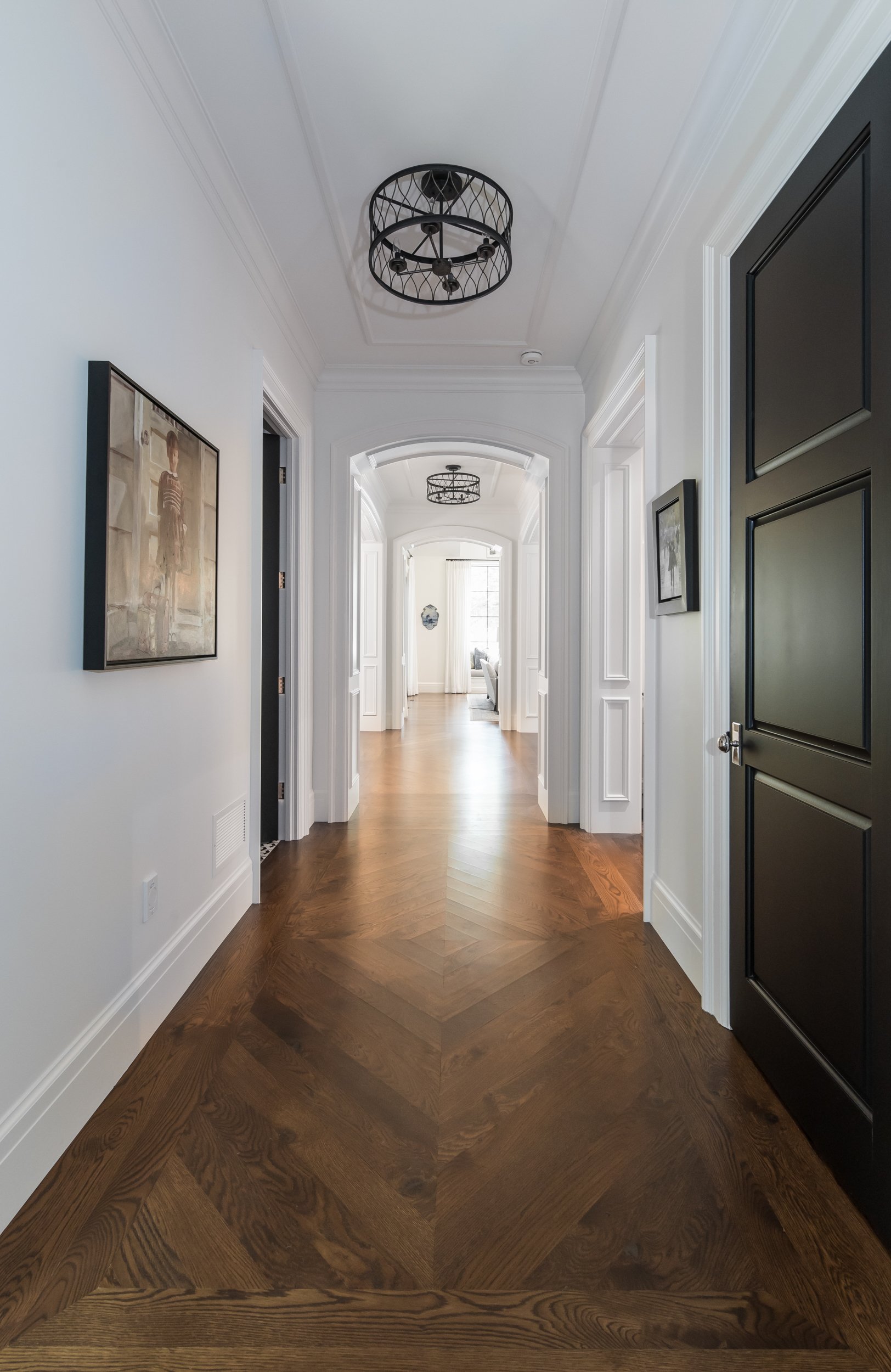
On Course
As members of the golf course, our clients purchased a lot backing on to the 10th hole. With a shared love of the New England Shingle style, the brief was to create a family home which was stately but comfortable. Using typical shingle style elements such as gambrel roofs, double hung windows, dormers and traditional columns, a motor court is flanked by a side entry garage, including a golf cart bay, and a traditional trellised parking area, both framing a welcoming front façade with covered sitting porch. The interior styling beautifully complements the Shingle Style aesthetic. On the main floor, the open kitchen and family area had a rear yard exposure with connections to a main hallway that stretched the width of the house. Feature windows, sloped roofs and dormers cut in to the rooms combined with feature cathedral ceilings made the second floor spaces lend to the deliberate quirkiness which are characteristic of the Shingle Style.











