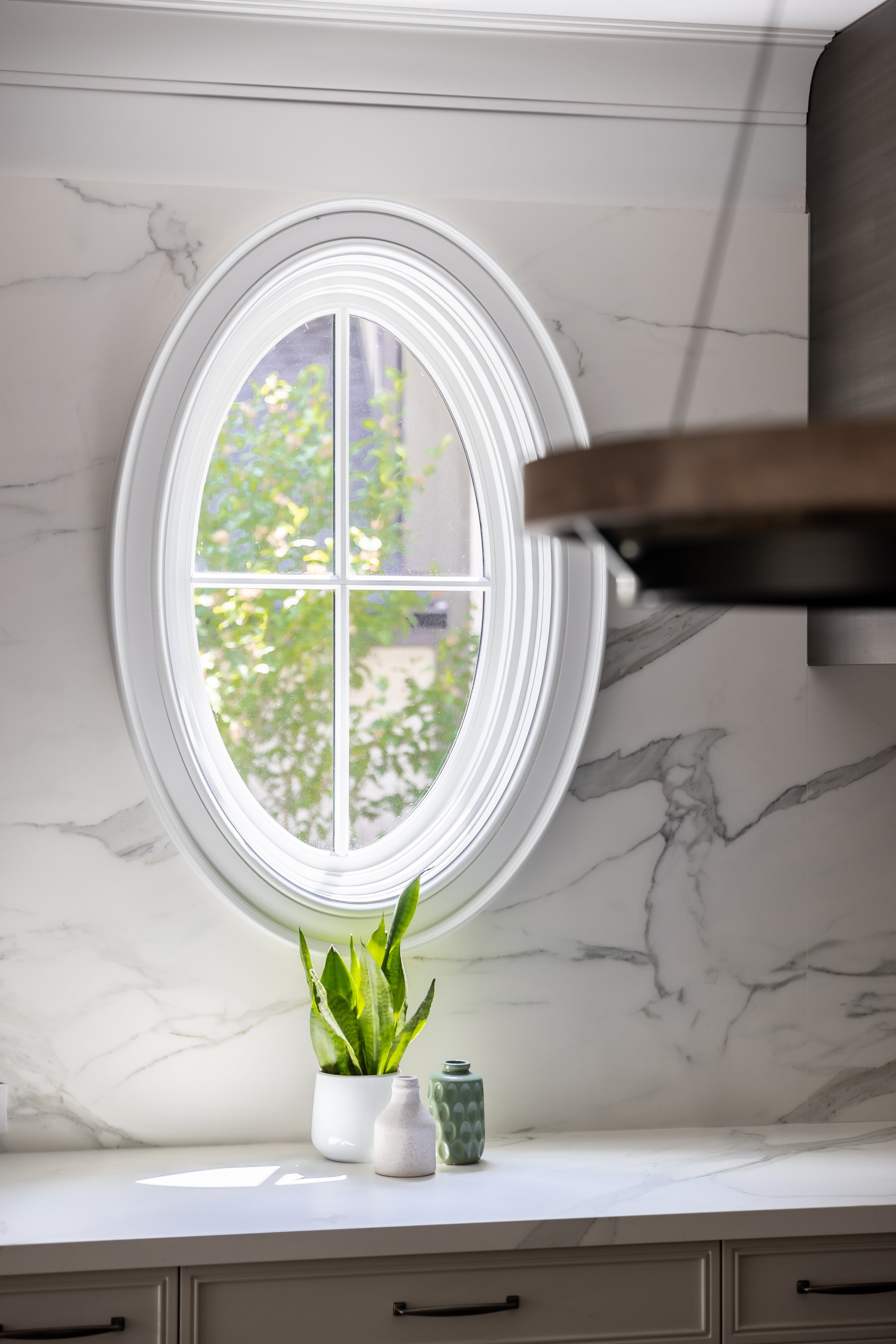
The South Meets North
This house was inspired by the charm of white lime washed brick which is prevalent in the Southern United States plantation houses. We were excited to bring this idea to life in Oakville! Asymmetry, feature dormers, arched top feature windows, rear covered porch and deep basement windows were introduced into the painted brick house to merge the Southern inspiration with the realities of the local vernacular. Entertaining was at the forefront of the interior layout, with defined rooms that merge into one another. With traditional charm from the millwork and trim details and flooring, the house is heaped with both character and comfort, epitomized by the kitchen which is laden with amenities, including a working pantry hidden around a corner. With retractable screens, the covered porch lounge is the perfect relaxing spot whether it be a rainy summer night or a coolish fall day with fire roaring.




















