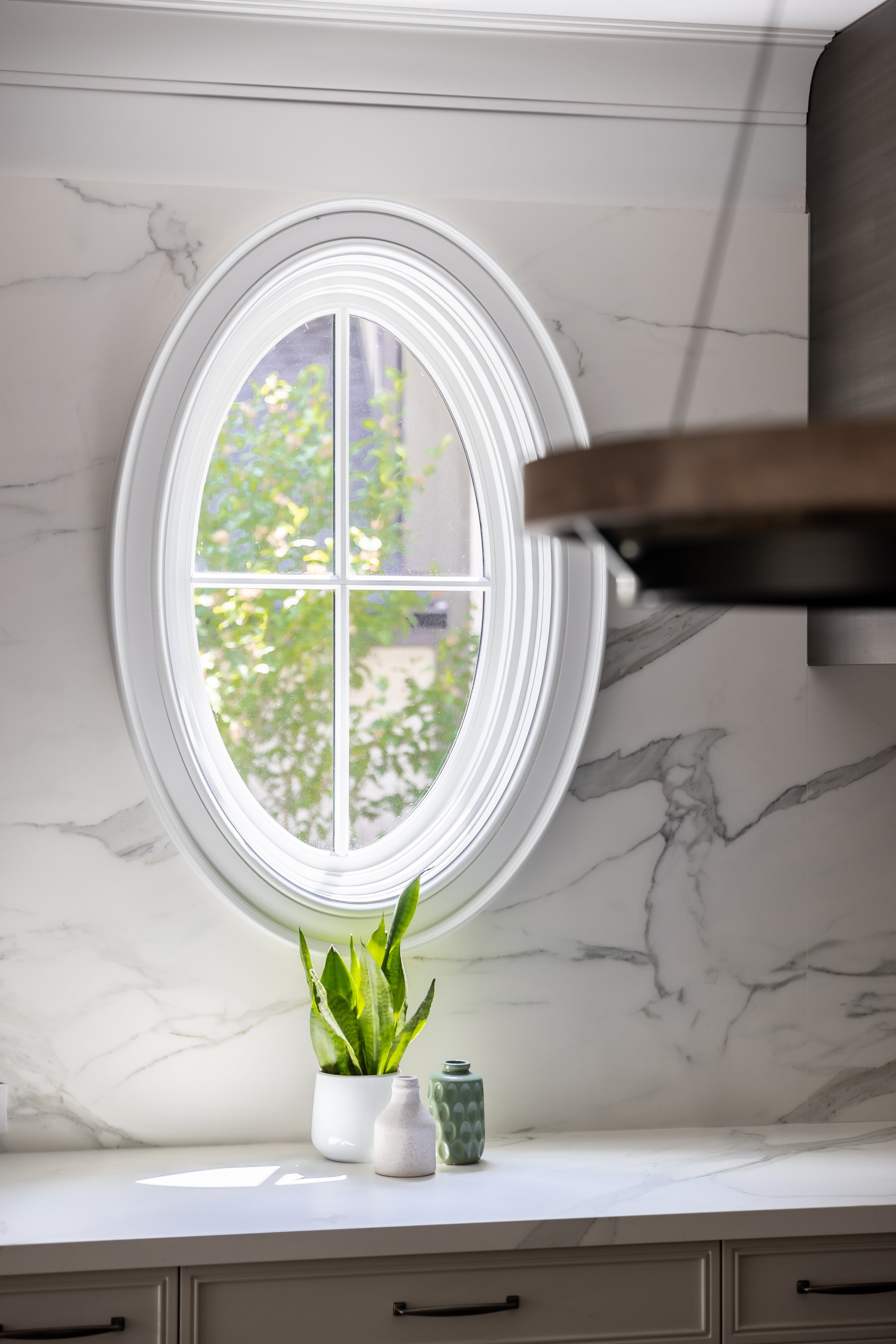
Because We Can
Our clients are husband and wife entrepreneurs, each running successful businesses that affords them the opportunity to create a house unique to their interests and style. Set on the shores of Lake Ontario with magnificent lake views, this house has everything the clients desired. Spacious rooms take advantage of visual connection thanks to a combination of open plan living and partitioned rooms for getting away. A fitness studio on the second floor overlooks the water, with glass interior walls to look over the living room and a large walk out balcony facing the lake for yoga.
An interior window at the terminus of the main floor hallway views the “show” garage. where their sports cars are displayed. In the basement, an entertainment space with large scale screen, bar area, card table, games area and wine cellar provide the perfect space to indulge the clients’ passion for English football. Outdoor living is both covered for the exterior kitchen, barbeque and dining area and open featuring a long fire table across which banter is promoted from the flanking lounges. The entire rear of the house is clad in windows to connect the inside and out, maximizing the lake view.
















