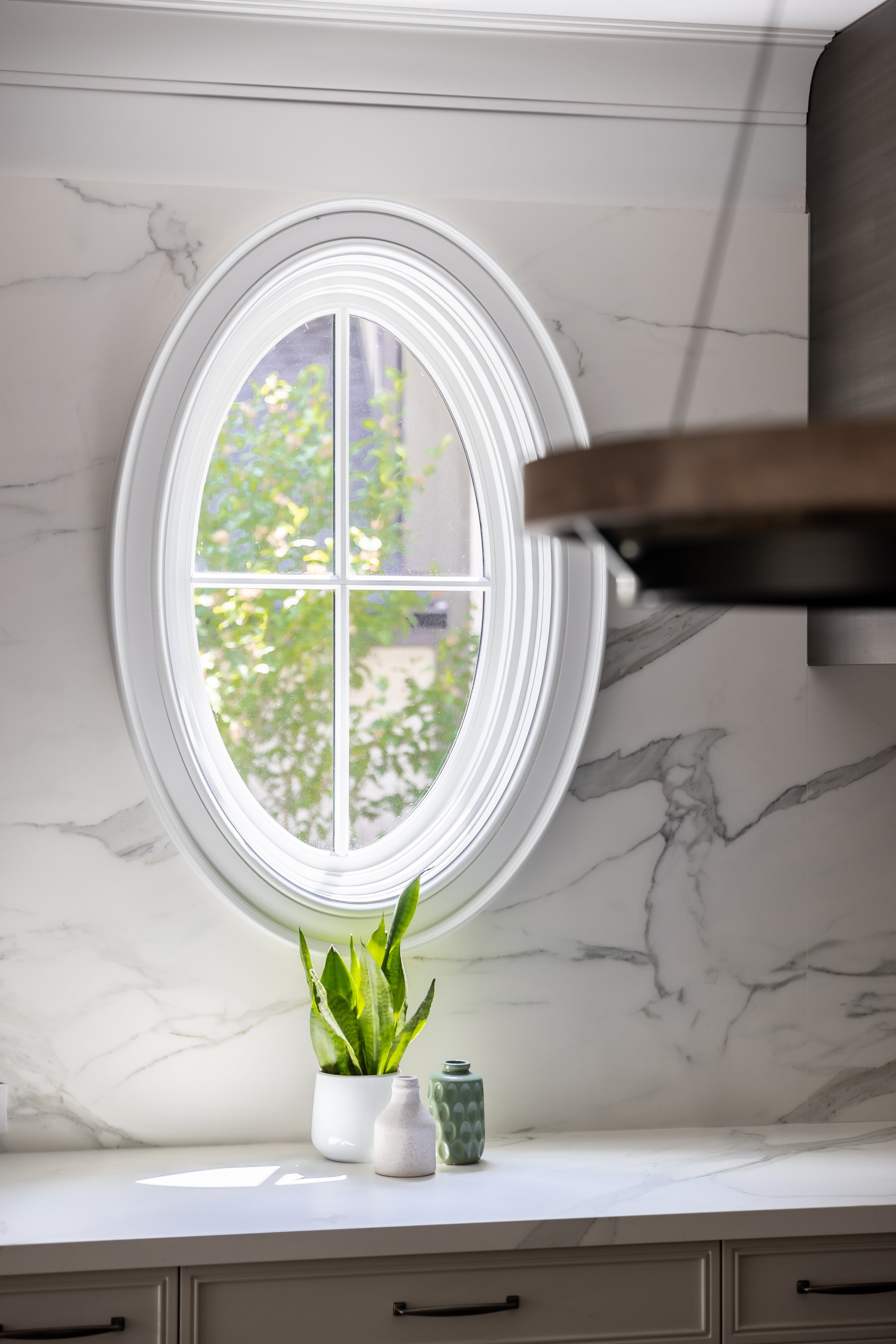
Halton Hills Country Estate
Having purchased a country estate, our clients sought to update the design, undertaken in 2 phases – the first being the addition of a 1 bedroom guest suite, located above a new show garage for our client’s collection of high performance cars. Once completed, the clients moved into the guest suite while the larger scale house addition and renovation was undertaken. The addition of a double height lounge was added by filling in the courtyard between two existing two-storey “wings”. This spectacular room is the focal point of the home, perfect for entertaining. The layout of the rest of the home was reimagined, receiving a rework of finishes and fresh features such as a new staircase, kitchen and lower level wine room. We created a new entrance porch of cut stone detail to complement the existing natural stone finish. The resulting transformation is both an entertainers dream and a family homestead.

















