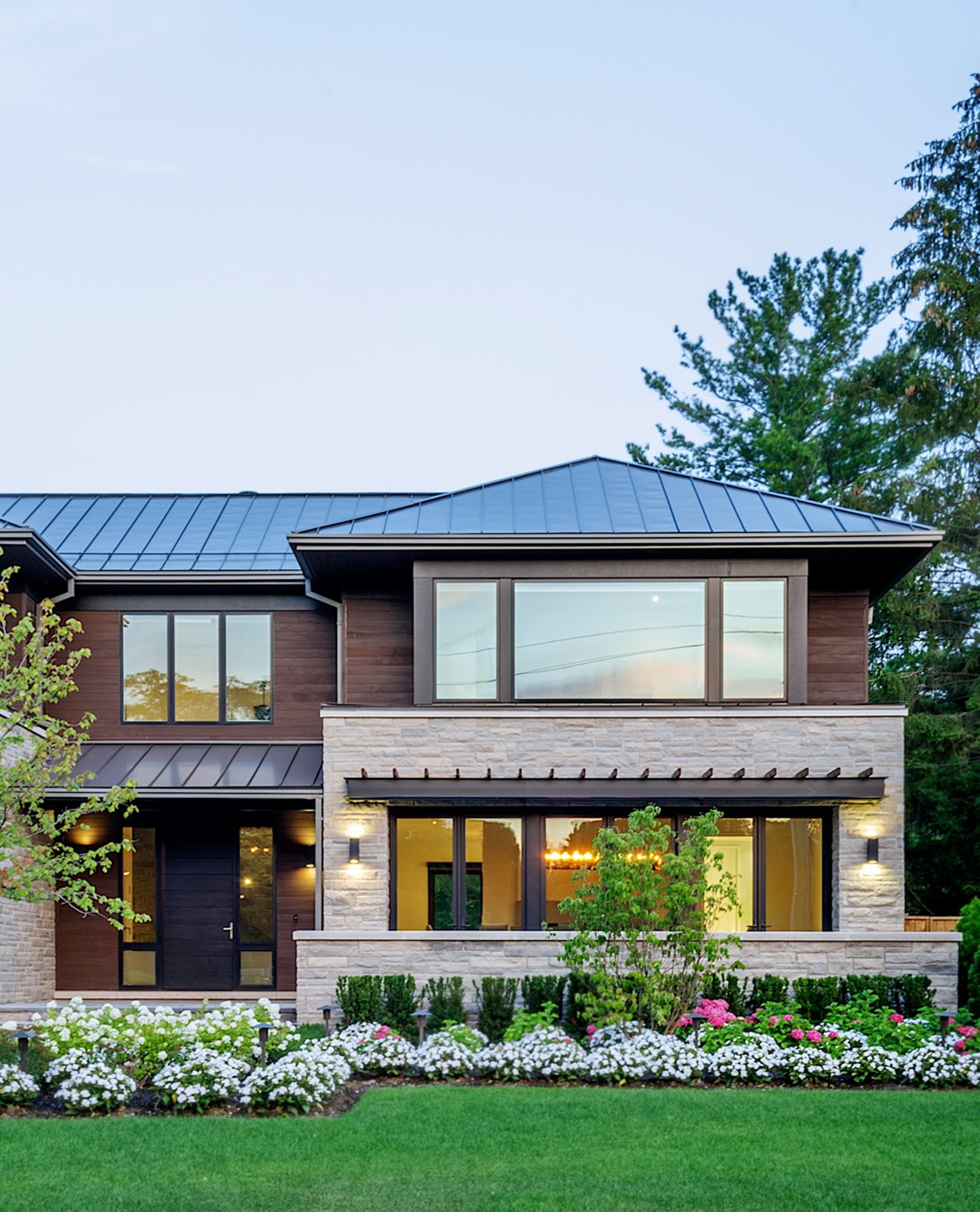
Old Lakeshore
This spacious, modern new home merges indoor and outdoor living. The interior was organized around the fireplace and the two-storey great room with a window wall that views the spectacularly landscaped rear yard. The solid fireplace in stone is the divider between the public foyer and the family area, but also serves as the backdrop to the glass faced open staircase. The emphasis on entertaining informed the walk up staircase from the basement connecting the recreation space to the rear yard. Outside, the swimming pool is framed by the open terrace of the main dwelling, slick pool house and landscape planting elements. A hip roof vernacular was chosen clad in a standing seam galvalume roof that juxtaposes with a natural stone exterior, flush wood siding and expansive windows to achieve a textured modern exterior.











