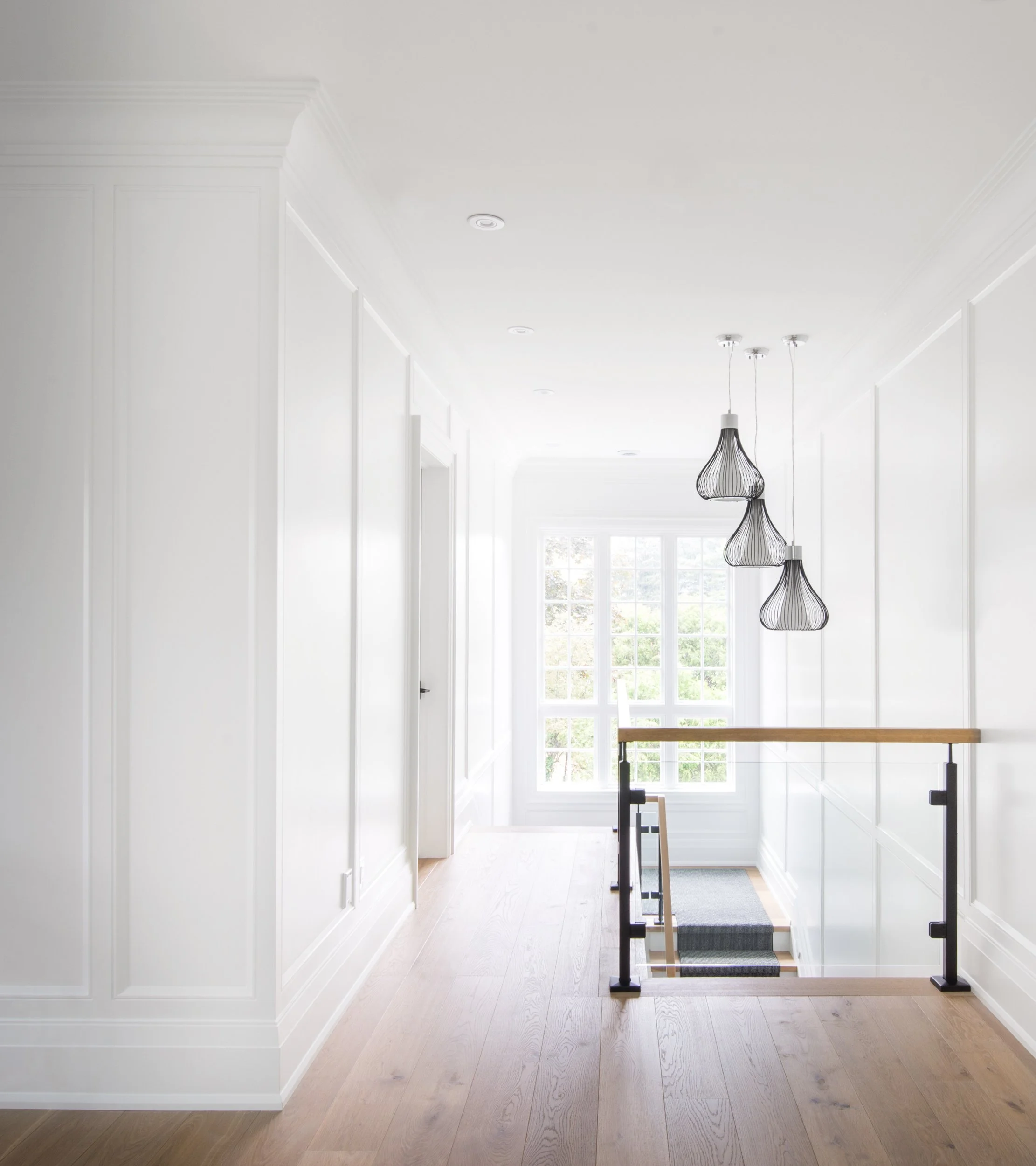
Freshly Shaken
This energetic family, with three young children, loves hosting large gatherings and needed a home that offers both flow and practicality. The design brief called for a classic exterior paired with a modern, open-plan interior. Despite the house's size and the presence of staircases at each end, the layout minimizes hallways, using them for storage access. A spacious covered porch provides a perfect sheltered space to enjoy the outdoors in any weather.













